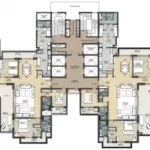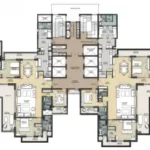Max Estates
Sector 128 Noida

Price
On Request
Size
4400 Sq. Ft. Onwards
Configuration
4 & 5 BHK Apartments
Status
UNDER CONSTRUCTION
RERA No.
UPRERARJ446459
About Max Estates
A Bouquet of amenities & elegant Lifestyle, Max Estates Noida brings together architecture, curated landscapes, and premium finishes—crafting a lifestyle that blends comfort, design, and functionality in every square foot of your living space.
Max Estates Lifestyle & Landscapes:
|
|
|
|
|
|
|
|
|
|
|
|
|
|
Max Estates Floor Plan:
Max Estates Noida Prices List:
| Type | Area | PRICE |
| 4 BHK | 4400 Sq. Ft. | Price On Call |
| 5 BHK | 5200 Sq. Ft. | Price On Call |
INTERIORS & SPACES
Discover life elevated with thoughtfully designed spaces, from naturally serene courtyards to luxurious living areas—defining what it means to come home to Max Estate Noida.
Living & Dining
- Floors: Imported Marble (Crema Marfil or equivalent)
- Ceiling: Concealed LED lights & designer coves
- Walls: Acrylic emulsion paint in soothing shades
- External walls: Brick tile cladding + weather-resistant paint
- External doors & windows: Premium UPVC/Aluminum frames
- Structure: Earthquake-resistant RCC framed design
Bedrooms
- Floors: Elegant laminated wooden flooring
- Internal walls & ceiling: Cornice detail + acrylic emulsion paint
- Internal doors: Flush doors with polished wood veneer, solid teak/engineered frames
- Hardware: Stainless steel / brass finished fittings from branded makes
Kitchen
- Floors: Premium vitrified tiles
- Modular kitchen with granite/engineered stone countertops & stainless-steel sink
- Hardware: Blum/Hettich or equivalent soft-close fittings
- Fixtures: Chimney, hob, microwave, OTG, waste crusher of approved make
- Backsplash: Engineered stone or tiles 2’-0” above counter
Toilets
- Floors: Premium anti-skid tiles
- Tile cladding: Tiles up to 7’-0” height
- Ceiling: Moisture-resistant false ceiling + acrylic paint
- Fixtures: Branded sanitary ware & fittings
- Internal doors: Moulded/laminated shutter
Balconies
- Floors: Anti-skid tiles
- Railings: MS railings as per design
- External walls: Brick tile cladding + weather-resistant paint
Max Estates Noida Sector 128 Connectivity:
- Just 7 min drive From Delhi
- Facing towards Noida- Greater Noida Expressway
- 5 minute drive From Sector 18, Noida
- Near to Hospitals, Parks, Schools, Universities,
- Golf Courses and IT Parks
- Noida Expressway Property
- Just Opposite Pay-tm Building
- Just adjoining with Axis House Noida.
Property Gallery
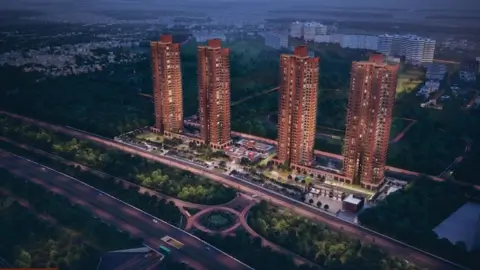
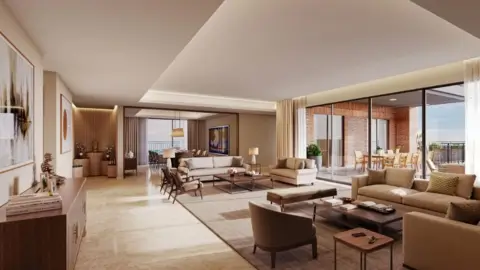
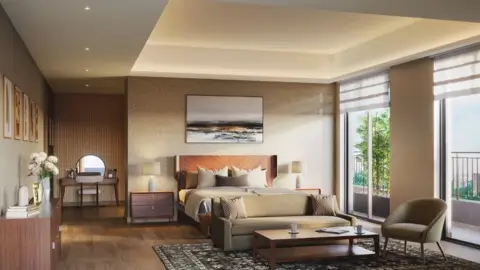
Ready to Find Your Dream Home?
Start your journey to luxury living today. Whether you're looking for a luxury apartment or villa, we’re here to help you find the perfect property in Noida.


